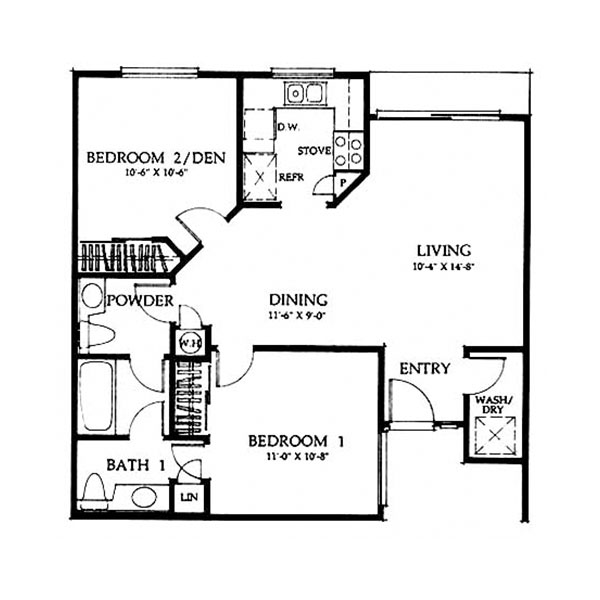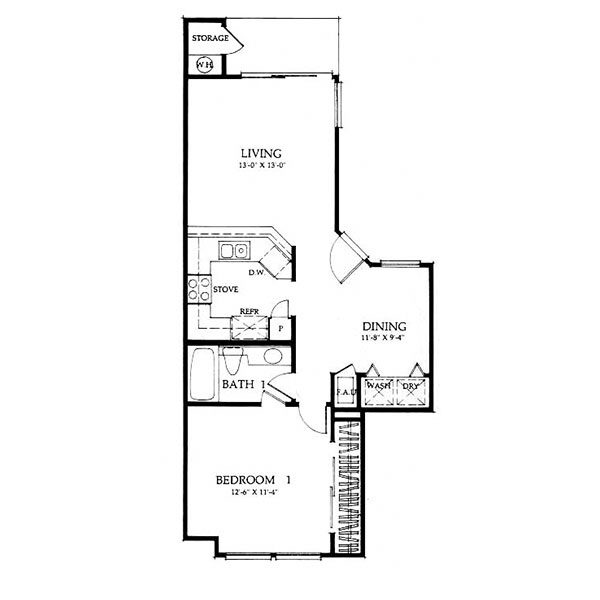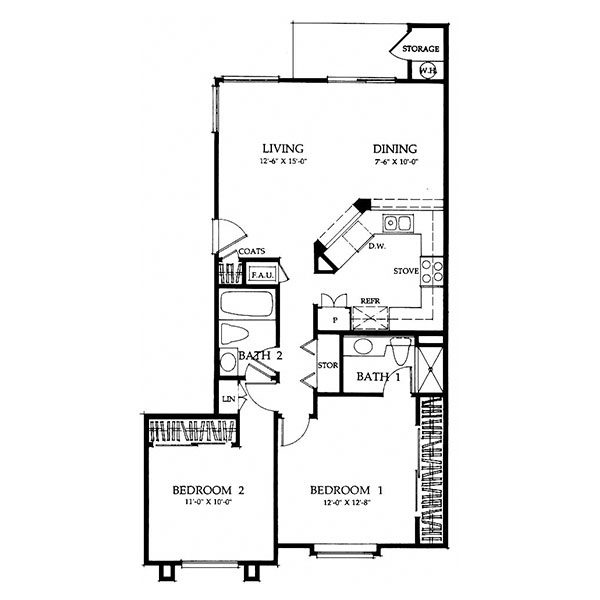VENICE FLOOR PLAN
Venice
2 bed
1.5 bath
870 sq ft
$2795 – $2845*
Fall in love with our Venice floorplan at Le Med! This 870 square foot design features two bedrooms and one-and-a-half bathrooms in a single-story, cottage-style home, with no one above or below you. Enjoy a world of convenience before you even enter the front door with our two, covered parking spaces directly adjacent to your new home. From there, you can take advantage of the many other amazing features of this must-see home including our central A/C, stacked washer and dryer in a separate space specifically designed for laundry day, and a private yard that will become your own slice of paradise. Stop by soon to explore your future home!
Features
Washer/Dryer Hookups
Two Assigned Parking Spaces
Private Patios and Balconies
Central A/C and Heating
Granite Countertops
Stainless Steel Appliances
Ceramic Tile Floors
Crown Molding
Mirrored Closet Doors
Large Kitchen with Pantry
Breakfast Bars
Separate Dining Area
Dining Room Ceiling Fans
Vaulted Ceilings*
Extra Storage
Dishwashers
Wall to Wall Closets
Gas Cooking and Heating
Cable Ready
Water and Trash are Paid
River Views*
LET’S GET IN TOUCH
ALL FLOOR PLANS
*All dimensions and square footage are approximate. Actual amenities and specifications may vary in dimension or detail.
Not all features are available in every apartment. Pricing and availability are subject to change without notice.



