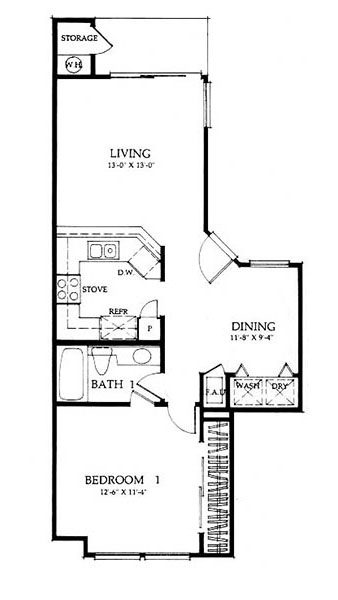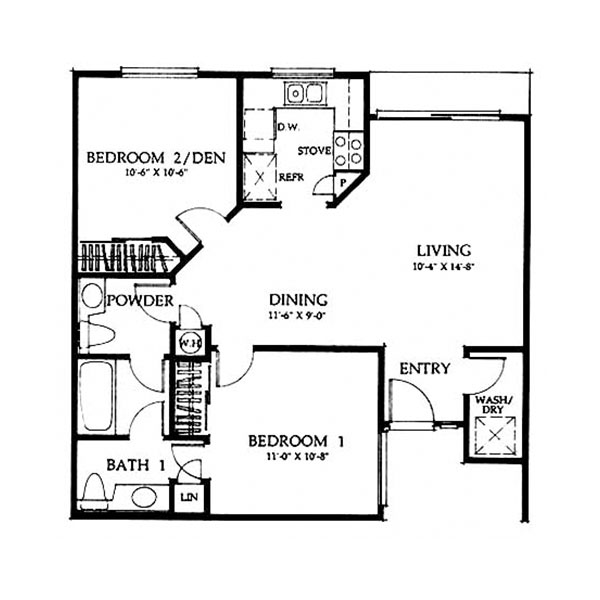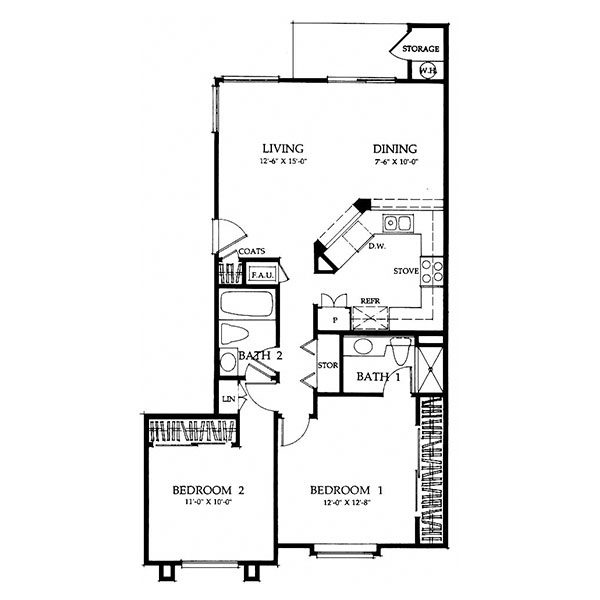CAPRI FLOOR PLAN
Capri
1 bed
1 bath
713 sq ft
$2295 – $2370*
Find everything you need and more in our Capri floorplan! This one-bedroom, one-bathroom home is spaced out over 713 square feet, offering plenty of room to craft a home that is uniquely yours. With washer and dryer hook-ups as well as a private patio or balcony, you can discover why this design is the epitome of convenience. Get ready to enjoy the spacious kitchen with a large pantry and feast in a separate dining area. Stay cool in your home all year round with our central A/C included! You will also find an abundance of modern touches in your new home including granite countertops, stainless steel appliances, mirrored closet doors, and so much more. We invite you to schedule a tour soon to see why the Capri floorplan is the perfect fit for you!
Features
Washer/Dryer Hookups
Two Assigned Parking Spaces
Private Patios and Balconies
Central A/C and Heating
Granite Countertops
Stainless Steel Appliances
Ceramic Tile Floors
Crown Molding
Mirrored Closet Doors
Large Kitchen with Pantry
Breakfast Bars
Separate Dining Area
Dining Room Ceiling Fans
Vaulted Ceilings*
Extra Storage
Dishwashers
Wall to Wall Closets
Gas Cooking and Heating
Cable Ready
Water and Trash are Paid
River Views*
LET’S GET IN TOUCH
ALL FLOOR PLANS
*All dimensions and square footage are approximate. Actual amenities and specifications may vary in dimension or detail.
Not all features are available in every apartment. Pricing and availability are subject to change without notice.




